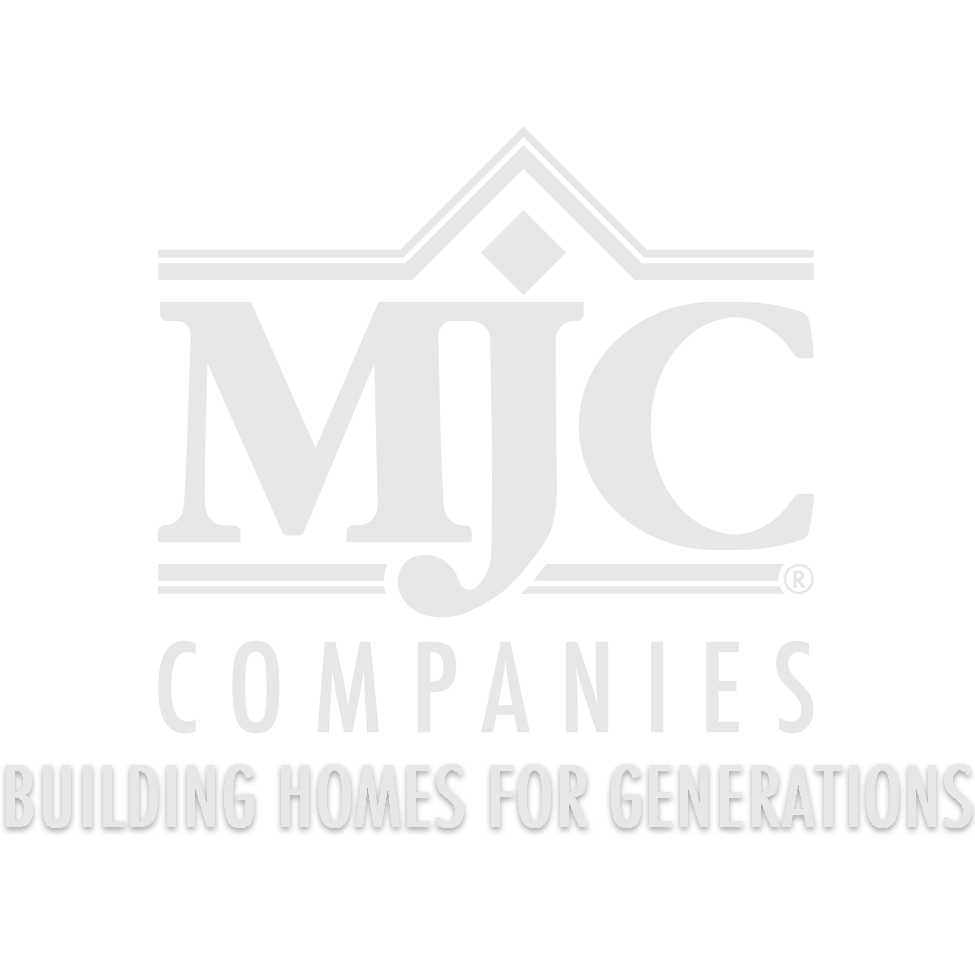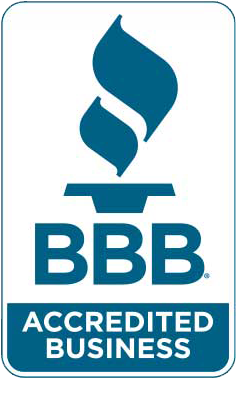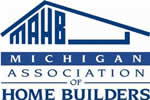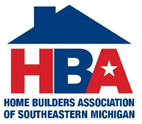Available Homes
Beretta Loft - Site 106
Hunter's Ridge
2239 Chase Drive, Hartland Township, MI 48855
Summary
- Title: Beretta Loft - Site 106
- Subtitle: Hunter's Ridge
- Address: 2239 Chase Drive, Hartland Township, MI
- Postal code: 48855
- Phase: Under Construction
- Size: 1,745.0 SQ FT
- Sales Price: $395,900
- Unit Style: Ranch Unit
- Beds: 3
- Baths: 3
- Garage: 2
- School District: Hartland Consolidated Schools
Description
The Beretta Loft evokes all the qualities one comes to expect from the perfect ranch condo with the additional second floor bedroom, private full bath and large walk-in closet. Open design with 9-foot ceilings and the option of a cathedral ceiling add to the captivating appeal. The great room, dining room and kitchen are all flooded with natural light. A L-shaped kitchen with an island snack bar flows into the dining room which connects to the outdoor patio or balcony. Need a place to run the household, add the optional central command center. The owner's suite includes a private bath and oversized walk-in closet. The second bedroom adjoins another full bath. A two-car garage leads directly into the first-floor laundry room. Need additional living space, the full basement can be finished to give you the room you need.
Location
Floor Plan
Site Plan
MLS #: 50196623
Home(s)featured in Photos and/or Virtual Tour may contain certain optional features, elevations, selections or display materials not included in the base price of the plan.
*Photos are from matching floor plan's model
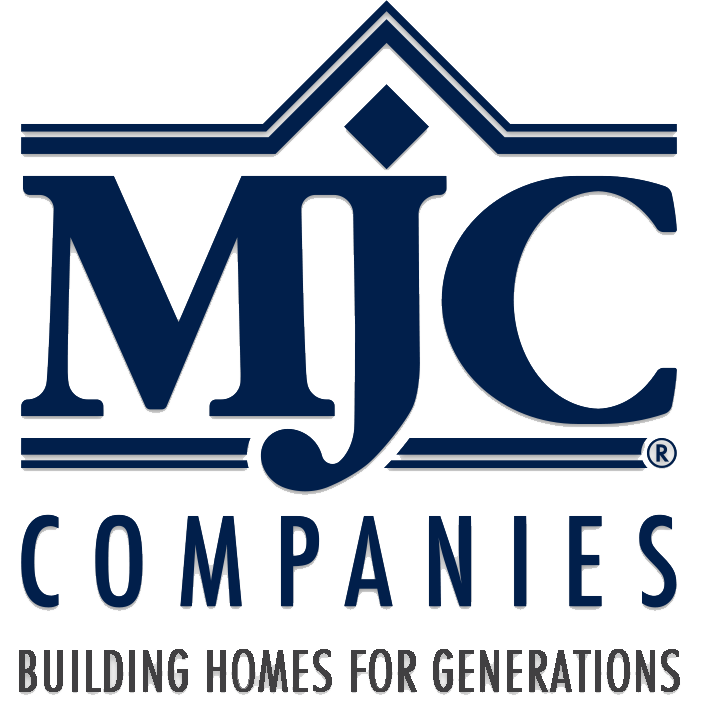

.jpg)
.jpg)
.jpg)
_Page_001.jpg)
_Page_002.jpg)


























