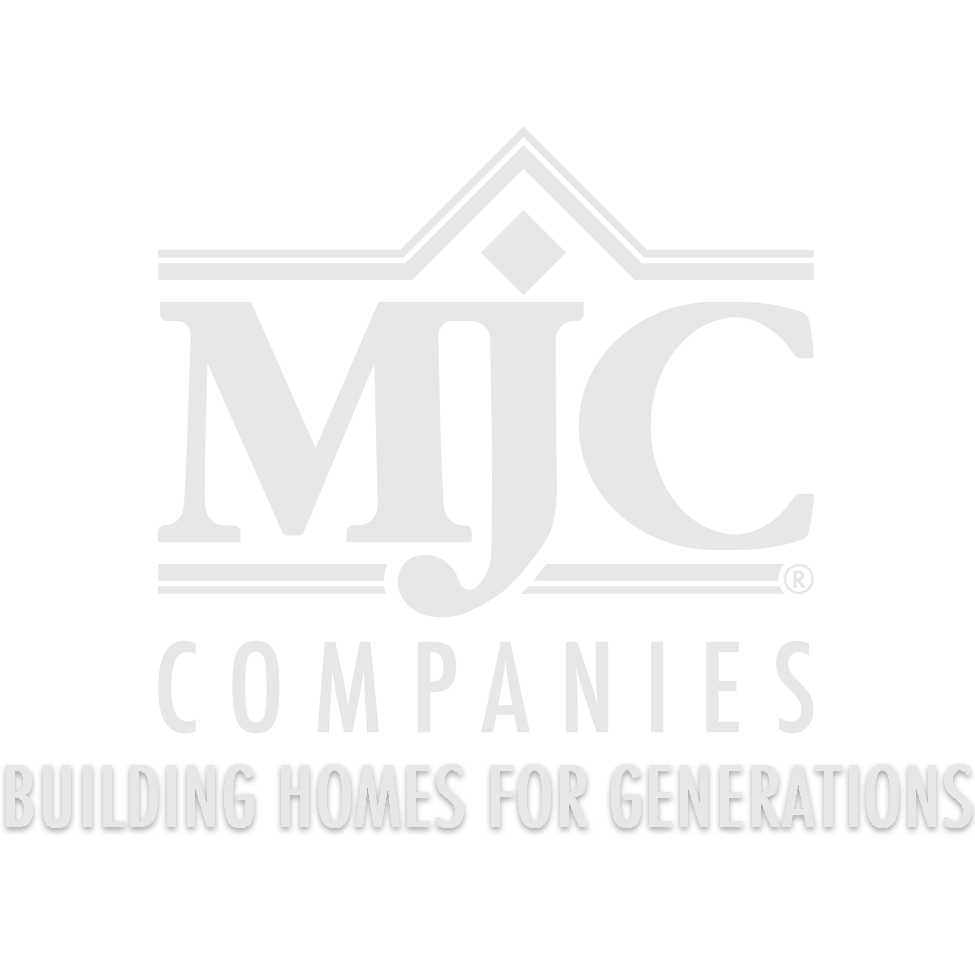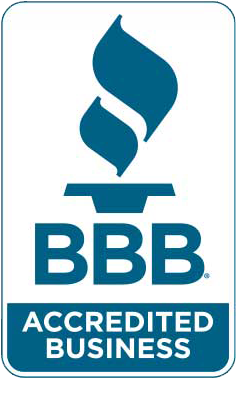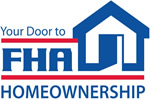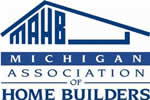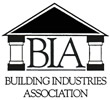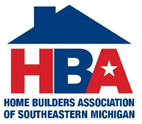Available Homes
Grand Claire Deluxe - Site 49
White Oaks
7496 Brunswick Drive, Washington Township, MI 48095.jpg)
Summary
- Title: Grand Claire Deluxe - Site 49
- Subtitle: White Oaks
- Address: 7496 Brunswick Drive, Washington Township, MI
- Postal code: 48095
- Phase: Under Construction
- Size: 2,741.0 SQ FT
- Sales Price: $789,650
- Unit Style: Ranch
- Beds: 3
- Baths: 2.1
- Garage: 3
- School District: Romeo Community Schools
Description
New ranch under construction at White Oaks in Washington Twp. Includes granite countertops at kitchen and baths, maple cabinets throughout with 42” upper cabinets and crown molding at kitchen, roll out shelves at base cabinets and soft close hinges at kitchen cabinets, disposal, 20 recessed lights, premium interior and exterior lighting package, Shaw oak flooring at foyer, powder room, kitchen, nook and mudhall, luxury trim package, fireplace with tile surround and hearth with mantel, Anderson100 Series windows, energy seal, egress window at daylight basement, air conditioning and home warranty.
Location
Floor Plan
Site Plan
Lot Size: .49 Acre
Lot Dimensions: 130x250x130x244
MLS #: 50185371
Home(s)featured in Photos and/or Virtual Tour may contain certain optional features, elevations, selections or display materials not included in the base price of the plan.
*Tour and photos are from matching floor plan's model
New ranch available at White Oaks in Washington Twp. Includes granite countertops at kitchen and baths, maple cabinets throughout with 42” upper cabinets and crown molding at kitchen, roll out shelves at base cabinets and soft close hinges at kitchen cabinets, disposal, 20 recessed lights, premium interior and exterior lighting package, Shaw oak flooring at foyer, powder room, kitchen, nook and mudhall, luxury trim package, fireplace with tile surround and hearth with mantel, Anderson100 Series windows, energy seal, egress window at basement, air conditioning and home warranty.
Location
Floor Plan
Site Plan
Lot Size: .68 Acre
Lot Dimensions: 120x250
MLS #: 50120388
Home(s)featured in Photos and/or Virtual Tour may contain certain optional features, elevations, selections or display materials not included in the base price of the plan.
*Tour and photos are from matching floor plan's model
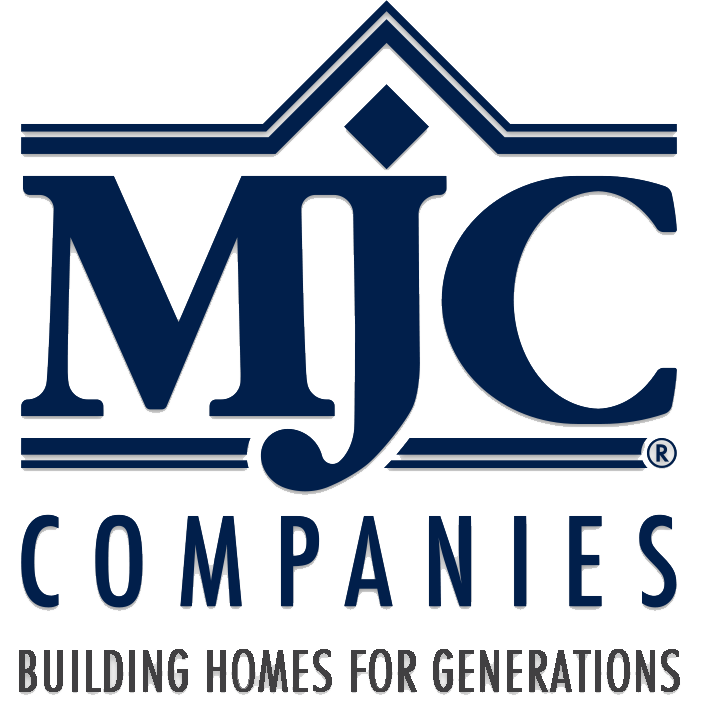
.jpg)








.jpg)
.jpg)
.jpg)
.jpg)
.jpg)


.jpg)
.jpg)

_2.jpg)
_3.jpg)
.jpg)

.jpg)
.jpg)
.jpg)
.jpg)










